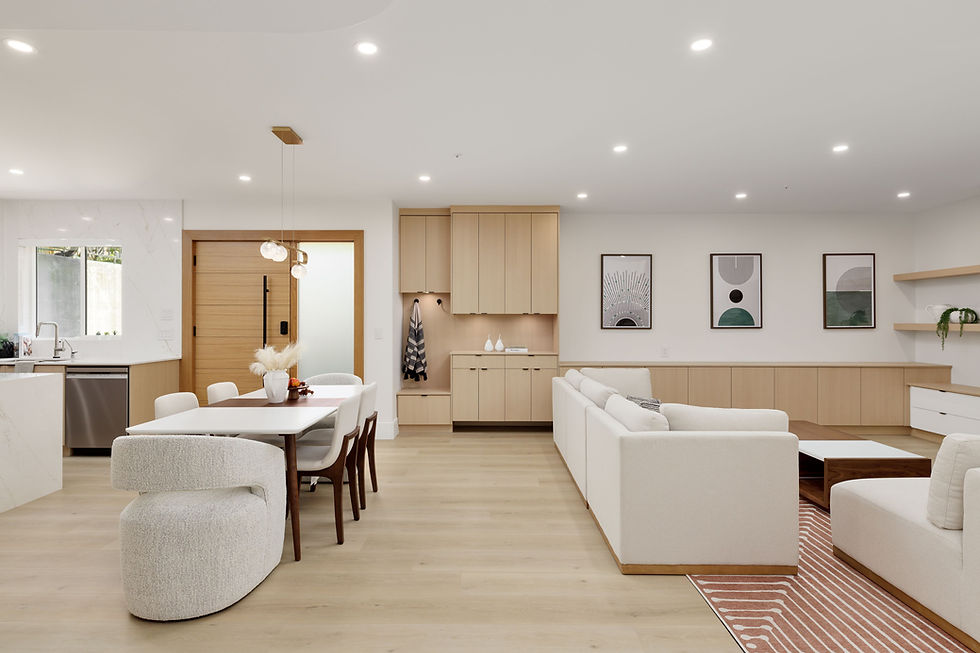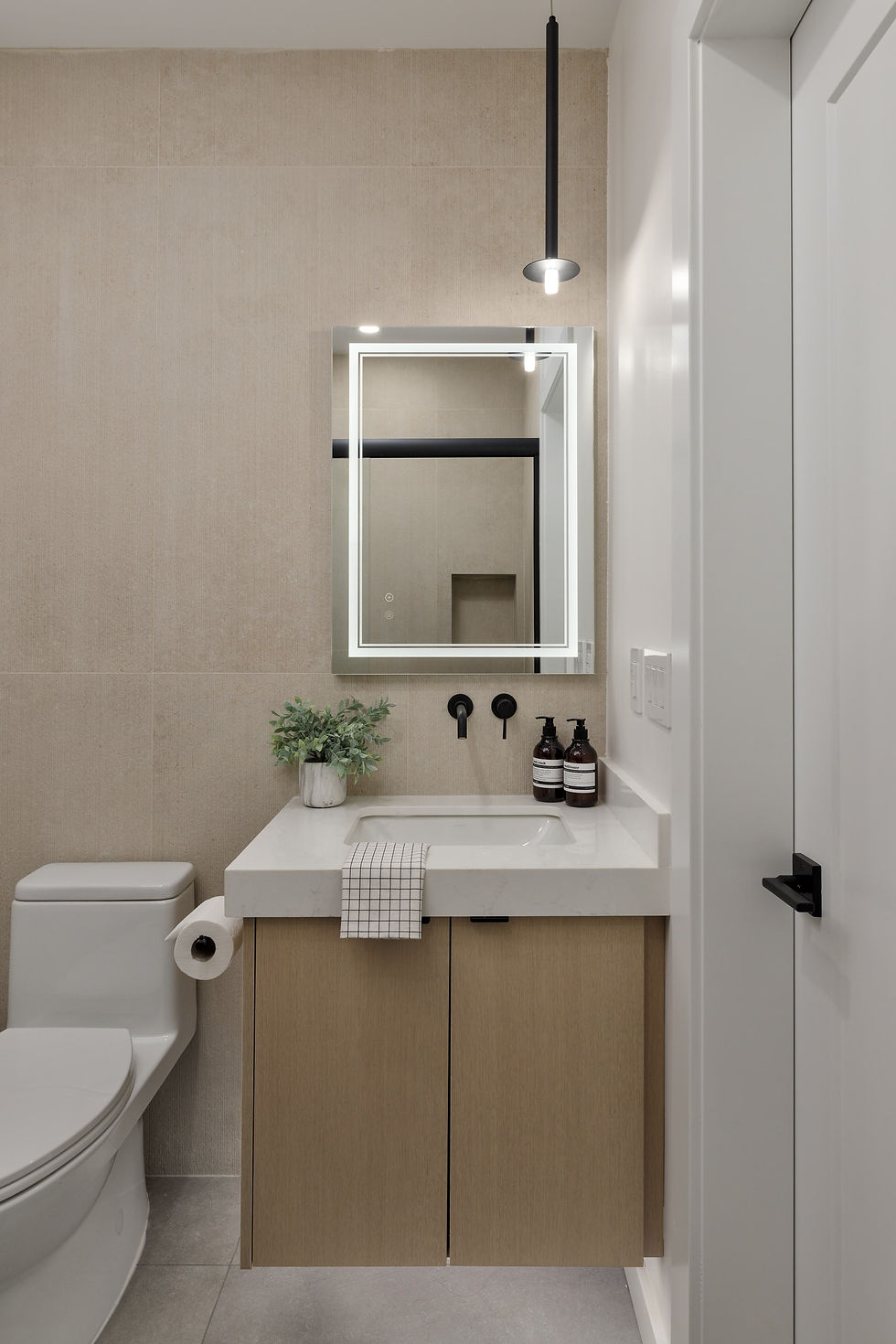top of page
West Coast Basement Retreat
Floor Plan: 1,500 SF
A family's basement has been beautifully transformed into a cozy new home for a lovely couple and their adorable dog. The renovation focused on enhancing brightness and spaciousness with strategic lighting, a white and light wood color scheme, and an open-concept layout. This compact yet functional design not only meets the family's living needs but also delivers value beyond expectations within the budget.

West Coast Basement Retreat - Home Renovation - Linhan Design

West Coast Basement Retreat - Home Renovation - Linhan Design

West Coast Basement Retreat - Home Renovation - Linhan Design

West Coast Basement Retreat - Home Renovation - Linhan Design

West Coast Basement Retreat - Home Renovation - Linhan Design

West Coast Basement Retreat - Home Renovation - Linhan Design

West Coast Basement Retreat - Home Renovation - Linhan Design

West Coast Basement Retreat - Home Renovation - Linhan Design

West Coast Basement Retreat - Home Renovation - Linhan Design

West Coast Basement Retreat - Home Renovation - Linhan Design
Before & After Video
bottom of page
